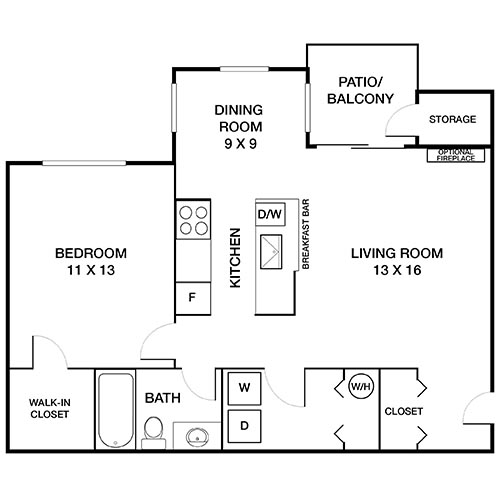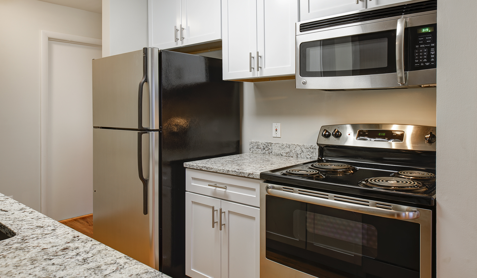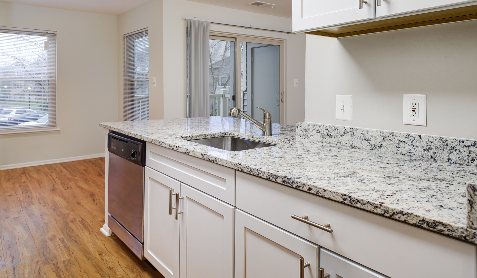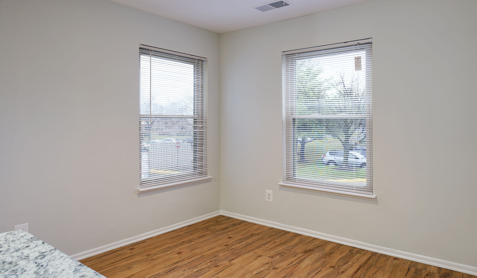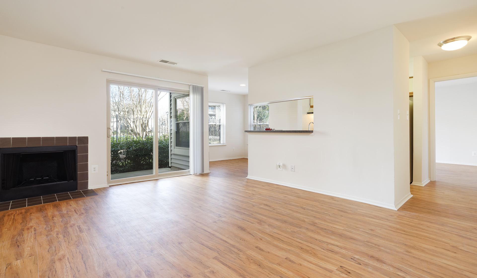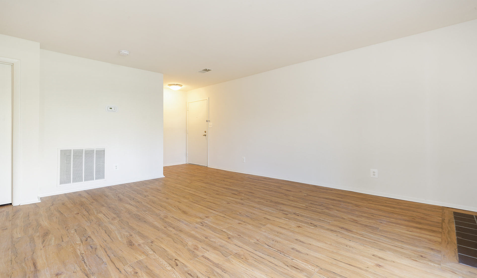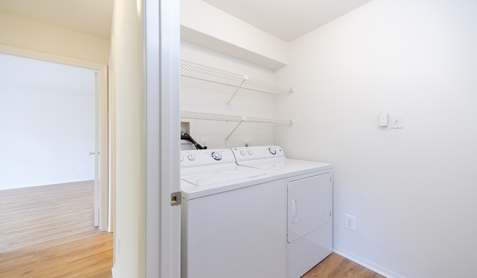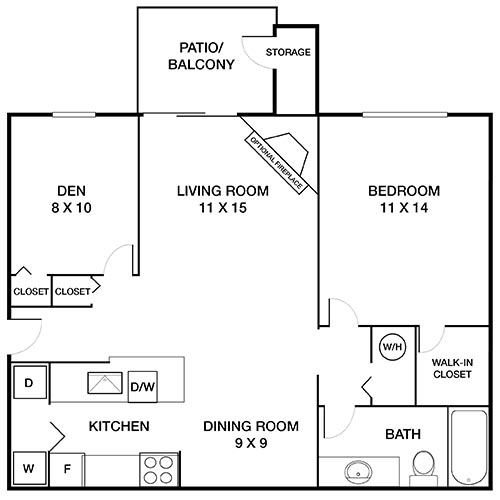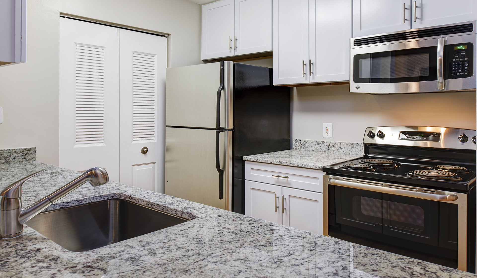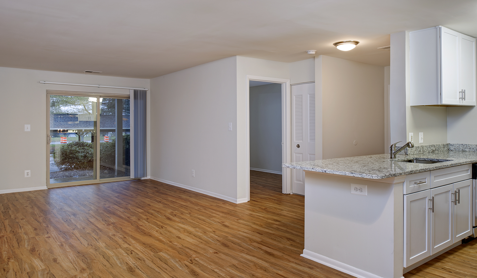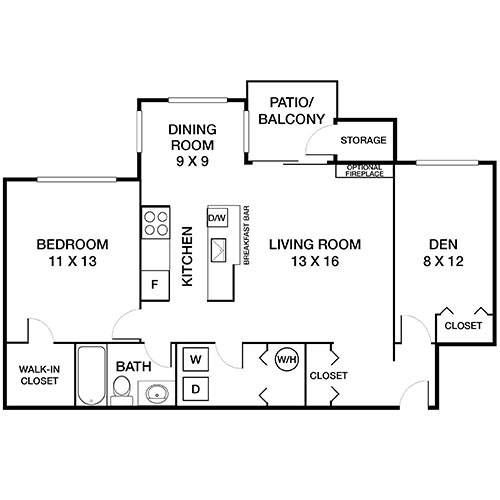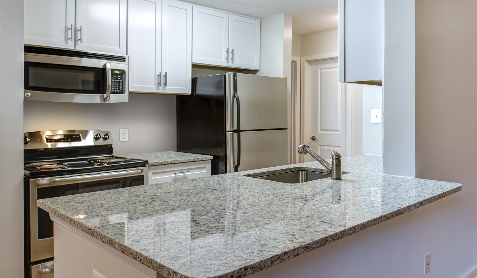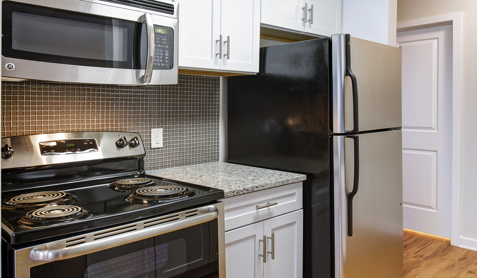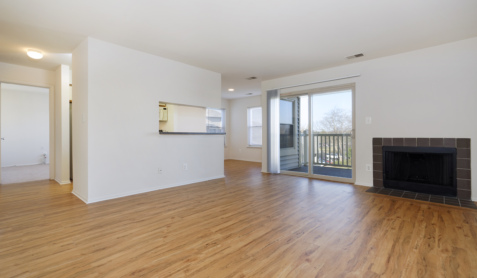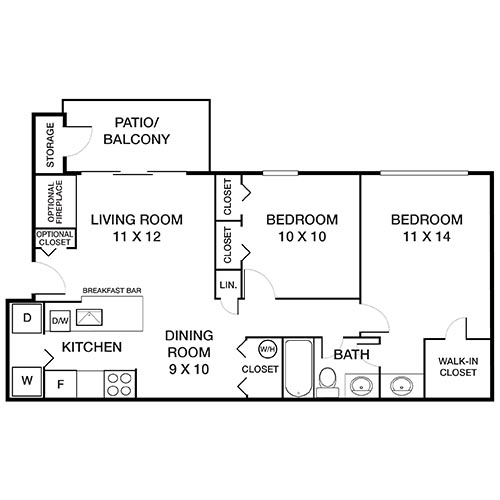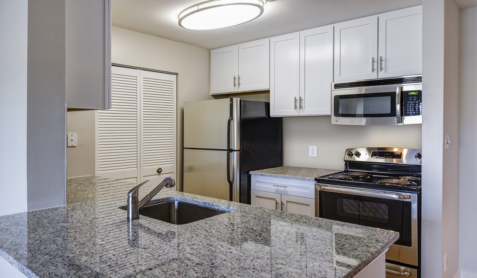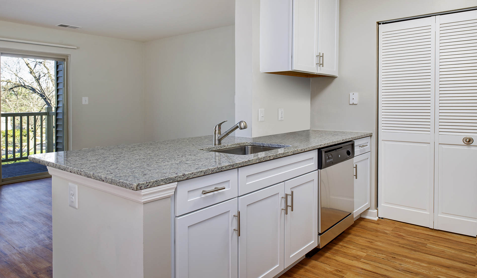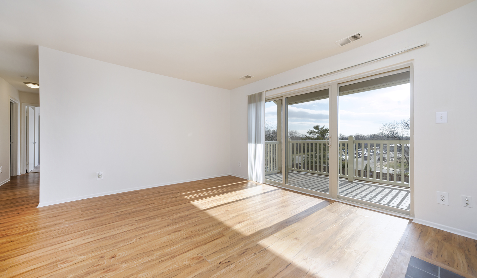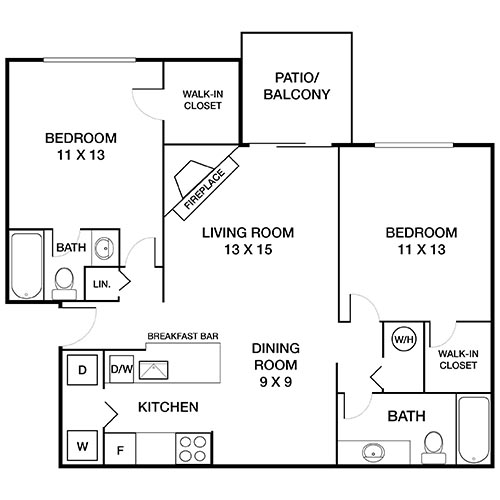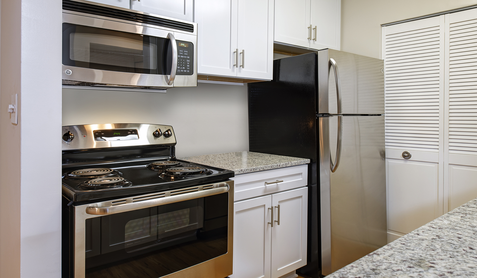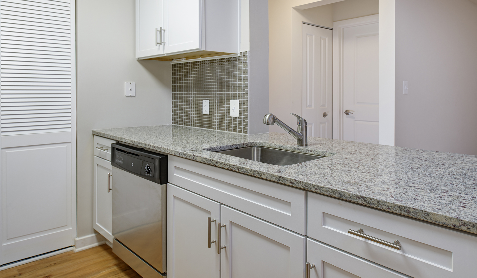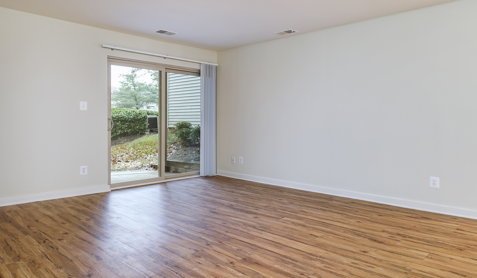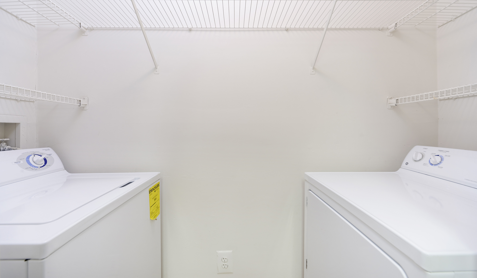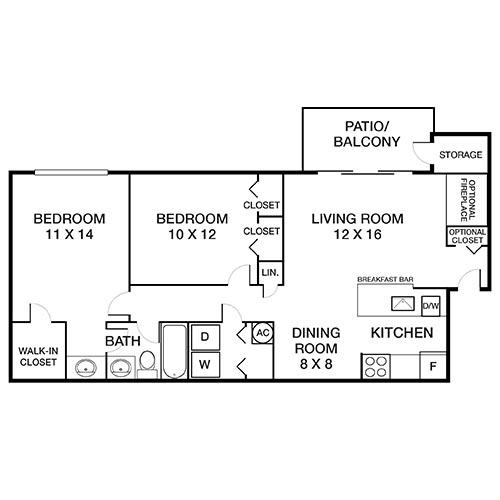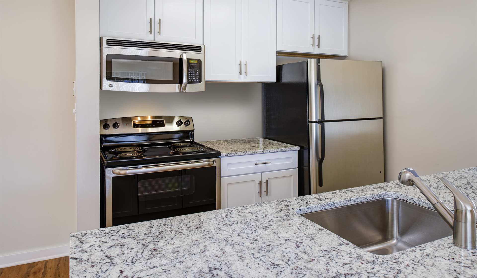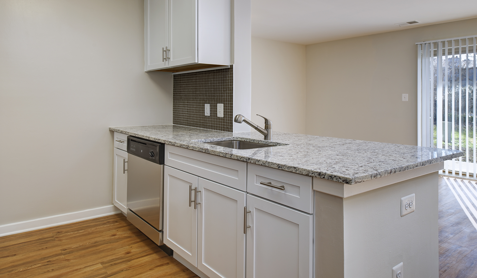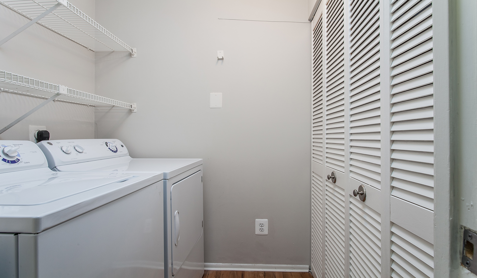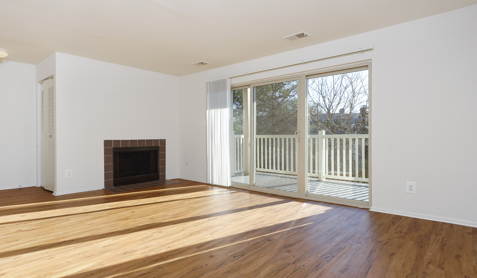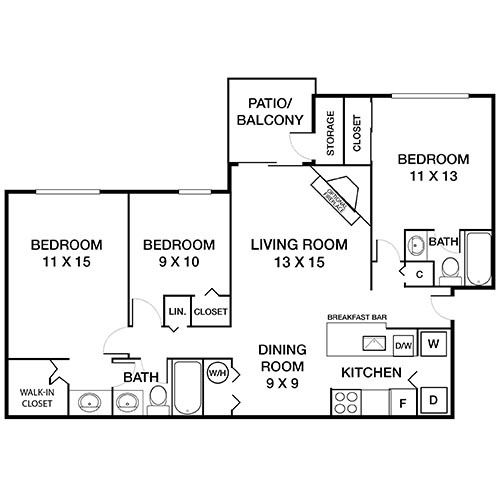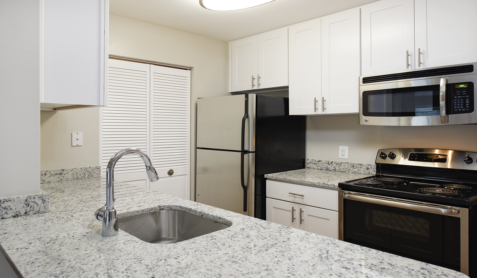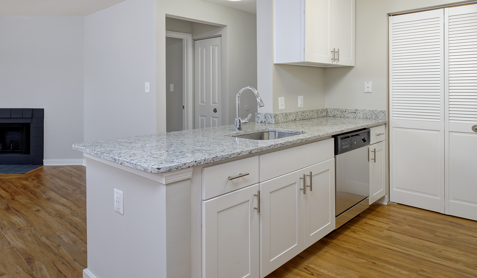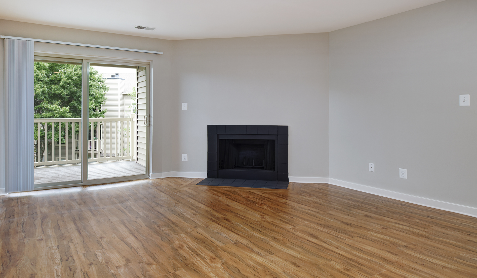Floor Plan Configuration
This component configures authorable properties for the following floor plan pages. Changes made here will be reflected on the target pages.
Configuration 1 - Skyline
| Property | Value | Mapping |
|---|---|---|
| Target Page | /content/air-properties/shenandoah-crossing/us/en/floor-plan/1-bedroom/skyline-premier | N/A |
| Title | Skyline | Unit Name |
| Description | This upgraded 1-bedroom, 1-bathroom floor plan features an open concept layout with a spacious central living area and a passthrough kitchen. | Unit Description |
| 3D Tour URL | https://my.matterport.com/show/?m=mZhBxSvyi97 | Tour Url |
| Diagram | Diagram Multifield-[0] | |
| Interior Photo | Interior Multifield-[0] | |
| Furnished Diagram | No furnished diagram selected | Furnished Diagram Multifield-[0] |
| Experience Fragment | /content/experience-fragments/air-properties/shenandoah-crossing/us/en/1-bedroom/skyline-premier/master | Carousel XF Configuration |
| Carousel Images 6 | Images to be added to carousel in XF |
Configuration 2 - Meadows with Den
| Property | Value | Mapping |
|---|---|---|
| Target Page | /content/air-properties/shenandoah-crossing/us/en/floor-plan/1-bedroom/meadows-with-den-premier | N/A |
| Title | Meadows with Den | Unit Name |
| Description | This upgraded 1-bedroom, 1-bathroom floor plan features an open concept layout with a spacious central living room, fireplace, and balcony. | Unit Description |
| 3D Tour URL | https://my.matterport.com/show/?m=6TKgmCiwr6P | Tour Url |
| Diagram | Diagram Multifield-[0] | |
| Interior Photo | Interior Multifield-[0] | |
| Furnished Diagram | No furnished diagram selected | Furnished Diagram Multifield-[0] |
| Experience Fragment | /content/experience-fragments/air-properties/shenandoah-crossing/us/en/1-bedroom/meadows-with-den-premier/master | Carousel XF Configuration |
| Carousel Images 2 | Images to be added to carousel in XF |
Configuration 3 - White Oak with Den
| Property | Value | Mapping |
|---|---|---|
| Target Page | /content/air-properties/shenandoah-crossing/us/en/floor-plan/1-bedroom/white-oak-with-den-premier | N/A |
| Title | White Oak with Den | Unit Name |
| Description | This upgraded 1-bedroom, 1-bathroom floor plan features an open concept layout with a spacious central living room and a private den. | Unit Description |
| 3D Tour URL | Tour Url | |
| Diagram | Diagram Multifield-[0] | |
| Interior Photo | Interior Multifield-[0] | |
| Furnished Diagram | No furnished diagram selected | Furnished Diagram Multifield-[0] |
| Experience Fragment | /content/experience-fragments/air-properties/shenandoah-crossing/us/en/1-bedroom/white-oak-with-den-premier/master | Carousel XF Configuration |
| Carousel Images 3 | Images to be added to carousel in XF |
Configuration 4 - 529823-1102716
| Property | Value | Mapping |
|---|---|---|
| Target Page | /content/air-properties/shenandoah-crossing/us/en/floor-plan/1-bedroom/white-oak-with-den | N/A |
| Title | 529823-1102716 | Unit Name |
| Description | Unit Description | |
| 3D Tour URL | Tour Url | |
| Diagram | No diagram selected | Diagram Multifield-[0] |
| Interior Photo | No interior photo selected | Interior Multifield-[0] |
| Furnished Diagram | No furnished diagram selected | Furnished Diagram Multifield-[0] |
| Experience Fragment | /content/experience-fragments/air-properties/shenandoah-crossing/us/en/1-bedroom/white-oak-with-den/master | Carousel XF Configuration |
Configuration 5 - 529824-1102716
| Property | Value | Mapping |
|---|---|---|
| Target Page | /content/air-properties/shenandoah-crossing/us/en/floor-plan/1-bedroom/meadows-with-den | N/A |
| Title | 529824-1102716 | Unit Name |
| Description | Unit Description | |
| 3D Tour URL | Tour Url | |
| Diagram | No diagram selected | Diagram Multifield-[0] |
| Interior Photo | No interior photo selected | Interior Multifield-[0] |
| Furnished Diagram | No furnished diagram selected | Furnished Diagram Multifield-[0] |
| Experience Fragment | /content/experience-fragments/air-properties/shenandoah-crossing/us/en/1-bedroom/meadows-with-den/master | Carousel XF Configuration |
Configuration 6 - 529822-1102716
| Property | Value | Mapping |
|---|---|---|
| Target Page | /content/air-properties/shenandoah-crossing/us/en/floor-plan/1-bedroom/skyline | N/A |
| Title | 529822-1102716 | Unit Name |
| Description | Unit Description | |
| 3D Tour URL | Tour Url | |
| Diagram | No diagram selected | Diagram Multifield-[0] |
| Interior Photo | No interior photo selected | Interior Multifield-[0] |
| Furnished Diagram | No furnished diagram selected | Furnished Diagram Multifield-[0] |
| Experience Fragment | /content/experience-fragments/air-properties/shenandoah-crossing/us/en/1-bedroom/skyline/master | Carousel XF Configuration |
Configuration 7 - Cedarcrest
| Property | Value | Mapping |
|---|---|---|
| Target Page | /content/air-properties/shenandoah-crossing/us/en/floor-plan/2-bedroom/cedar-crest-premier | N/A |
| Title | Cedarcrest | Unit Name |
| Description | This upgraded 2-bedroom, 1-bedroom floor plan features a private layout with a spacious living room and an expansive balcony. | Unit Description |
| 3D Tour URL | Tour Url | |
| Diagram | Diagram Multifield-[0] | |
| Interior Photo | Interior Multifield-[0] | |
| Furnished Diagram | No furnished diagram selected | Furnished Diagram Multifield-[0] |
| Experience Fragment | /content/experience-fragments/air-properties/shenandoah-crossing/us/en/2-bedroom/cedar-crest-premier/master | Carousel XF Configuration |
| Carousel Images 3 | Images to be added to carousel in XF |
Configuration 8 - Laurel Pine
| Property | Value | Mapping |
|---|---|---|
| Target Page | /content/air-properties/shenandoah-crossing/us/en/floor-plan/2-bedroom/laurel-pine-premier | N/A |
| Title | Laurel Pine | Unit Name |
| Description | This upgraded 2-bedroom, 2-bathroom floor plan features an open concept layout with a spacious central living room, a fireplace, and an expansive balcony. | Unit Description |
| 3D Tour URL | https://my.matterport.com/show/?m=h9jJ3FEBewQ | Tour Url |
| Diagram | Diagram Multifield-[0] | |
| Interior Photo | Interior Multifield-[0] | |
| Furnished Diagram | No furnished diagram selected | Furnished Diagram Multifield-[0] |
| Experience Fragment | /content/experience-fragments/air-properties/shenandoah-crossing/us/en/2-bedroom/laurel-pine-premier/master | Carousel XF Configuration |
| Carousel Images 4 | Images to be added to carousel in XF |
Configuration 9 - Blue Spruce
| Property | Value | Mapping |
|---|---|---|
| Target Page | /content/air-properties/shenandoah-crossing/us/en/floor-plan/2-bedroom/blue-spruce-premier | N/A |
| Title | Blue Spruce | Unit Name |
| Description | This upgraded 2-bedroom, 1-bathroom floor plan features a private layout with a spacious living room and an expansive balcony. | Unit Description |
| 3D Tour URL | Tour Url | |
| Diagram | Diagram Multifield-[0] | |
| Interior Photo | Interior Multifield-[0] | |
| Furnished Diagram | No furnished diagram selected | Furnished Diagram Multifield-[0] |
| Experience Fragment | /content/experience-fragments/air-properties/shenandoah-crossing/us/en/2-bedroom/blue-spruce-premier/master | Carousel XF Configuration |
| Carousel Images 4 | Images to be added to carousel in XF |
Configuration 10 - 2B10
| Property | Value | Mapping |
|---|---|---|
| Target Page | /content/air-properties/shenandoah-crossing/us/en/floor-plan/2-bedroom/blue-spruce | N/A |
| Title | 2B10 | Unit Name |
| Description | Unit Description | |
| 3D Tour URL | Tour Url | |
| Diagram | No diagram selected | Diagram Multifield-[0] |
| Interior Photo | No interior photo selected | Interior Multifield-[0] |
| Furnished Diagram | No furnished diagram selected | Furnished Diagram Multifield-[0] |
| Experience Fragment | /content/experience-fragments/air-properties/shenandoah-crossing/us/en/2-bedroom/blue-spruce/master | Carousel XF Configuration |
Configuration 11 - 2A10
| Property | Value | Mapping |
|---|---|---|
| Target Page | /content/air-properties/shenandoah-crossing/us/en/floor-plan/2-bedroom/cedar-crest | N/A |
| Title | 2A10 | Unit Name |
| Description | Unit Description | |
| 3D Tour URL | Tour Url | |
| Diagram | No diagram selected | Diagram Multifield-[0] |
| Interior Photo | No interior photo selected | Interior Multifield-[0] |
| Furnished Diagram | No furnished diagram selected | Furnished Diagram Multifield-[0] |
| Experience Fragment | /content/experience-fragments/air-properties/shenandoah-crossing/us/en/2-bedroom/cedar-crest/master | Carousel XF Configuration |
Configuration 12 - 2A20
| Property | Value | Mapping |
|---|---|---|
| Target Page | /content/air-properties/shenandoah-crossing/us/en/floor-plan/2-bedroom/laurel-pine | N/A |
| Title | 2A20 | Unit Name |
| Description | Unit Description | |
| 3D Tour URL | Tour Url | |
| Diagram | No diagram selected | Diagram Multifield-[0] |
| Interior Photo | No interior photo selected | Interior Multifield-[0] |
| Furnished Diagram | No furnished diagram selected | Furnished Diagram Multifield-[0] |
| Experience Fragment | /content/experience-fragments/air-properties/shenandoah-crossing/us/en/2-bedroom/laurel-pine/master | Carousel XF Configuration |
Configuration 13 - Poplar
| Property | Value | Mapping |
|---|---|---|
| Target Page | /content/air-properties/shenandoah-crossing/us/en/floor-plan/3-bedroom/poplar-premier | N/A |
| Title | Poplar | Unit Name |
| Description | This upgraded 3-bedroom, 2-bathroom floor plan features a private layout with a spacious central living room and a fireplace. | Unit Description |
| 3D Tour URL | Tour Url | |
| Diagram | Diagram Multifield-[0] | |
| Interior Photo | Interior Multifield-[0] | |
| Furnished Diagram | No furnished diagram selected | Furnished Diagram Multifield-[0] |
| Experience Fragment | /content/experience-fragments/air-properties/shenandoah-crossing/us/en/3-bedroom/poplar-premier/master | Carousel XF Configuration |
| Carousel Images 4 | Images to be added to carousel in XF |

